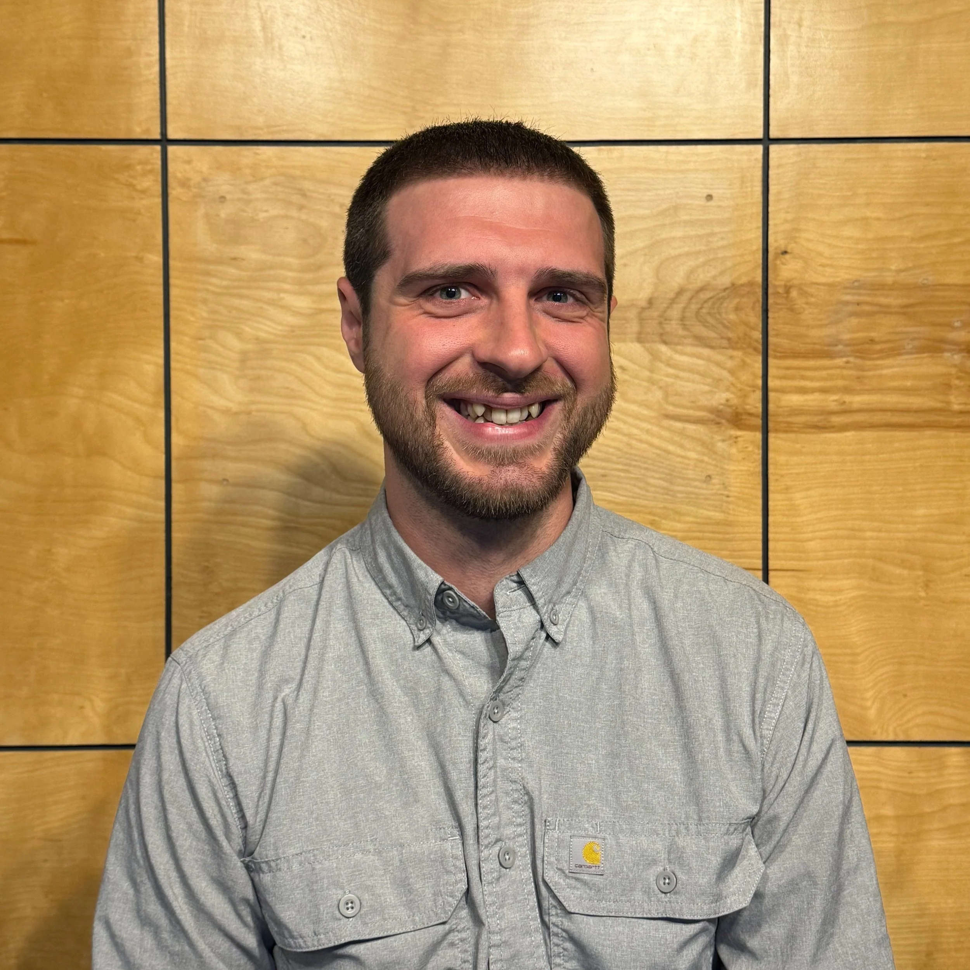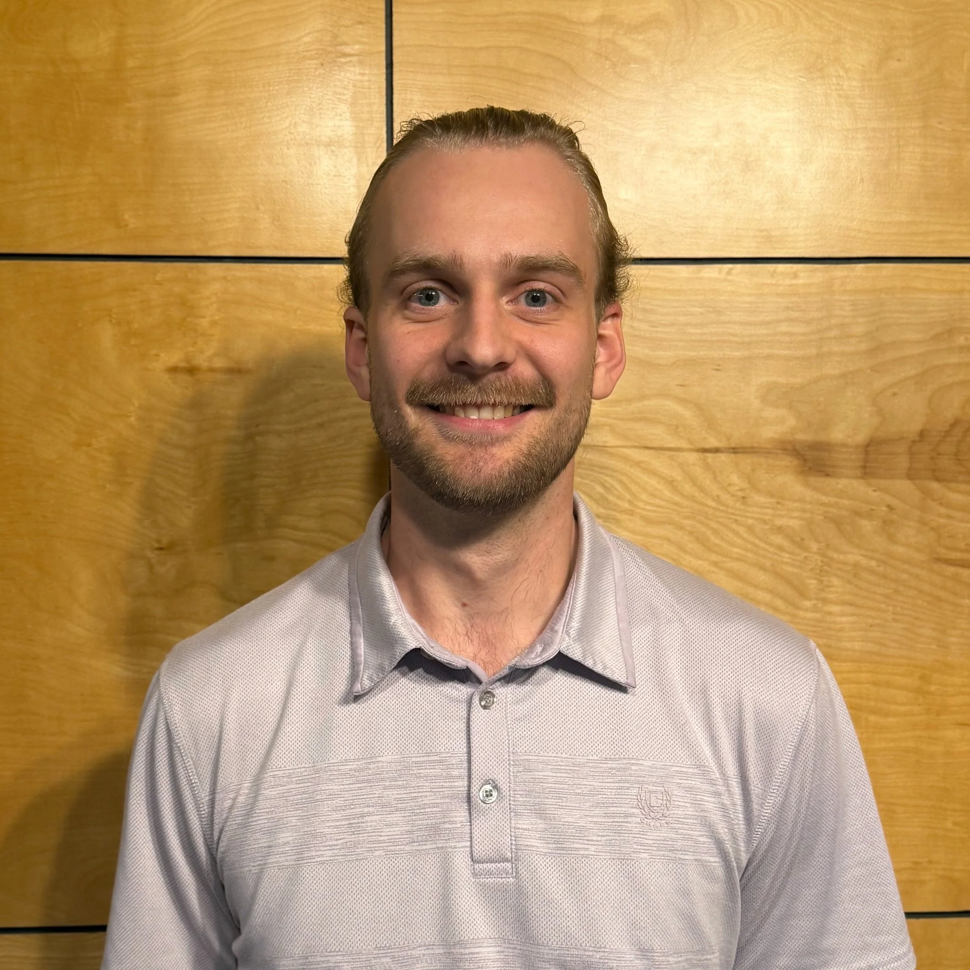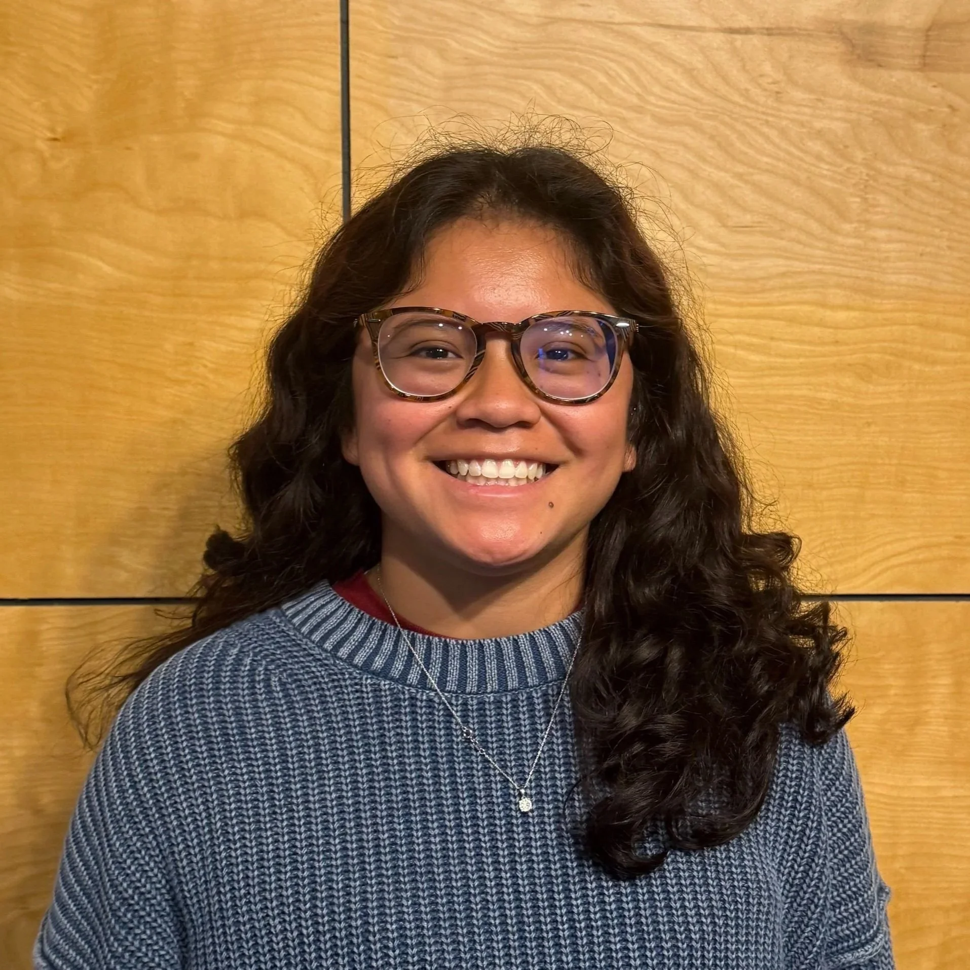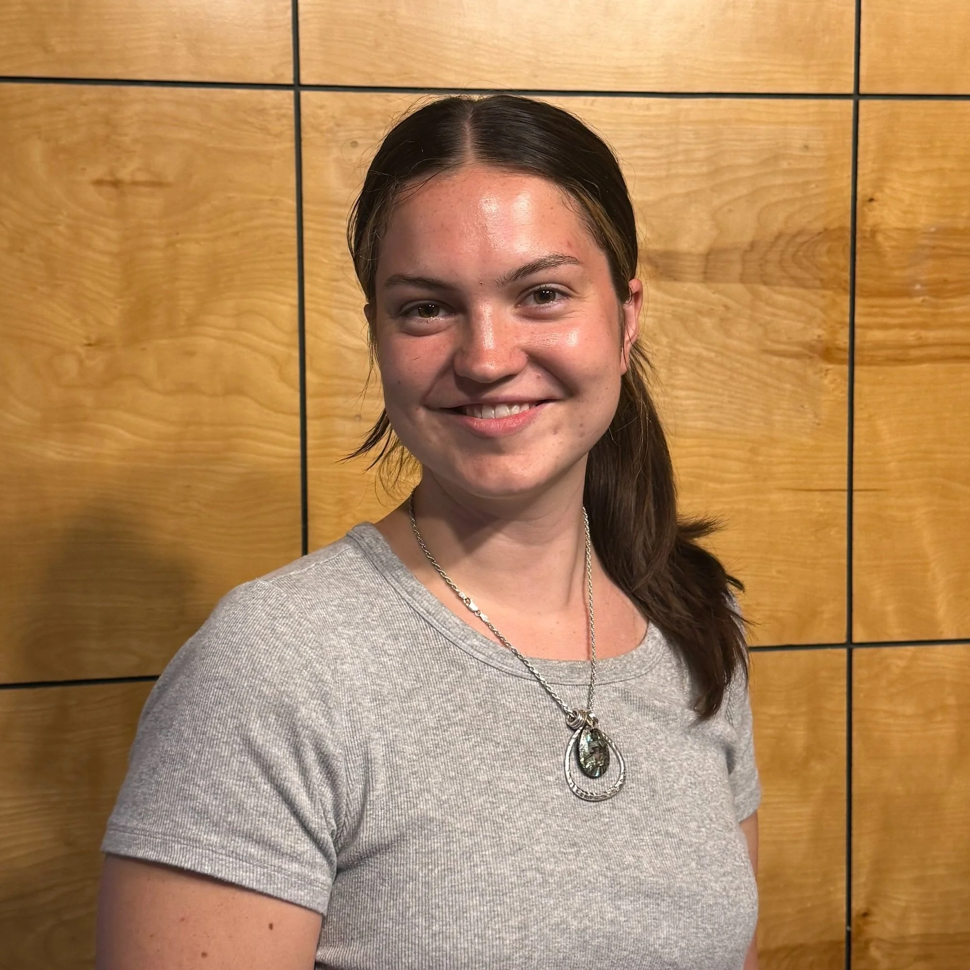Principal Architect
Melissa L. Baker, AIA
Melissa Baker is the founder and principal of Foothills Architects Ltd., bringing over 20 years of architectural experience to every project. Since establishing the firm in 2022, Melissa has been dedicated to delivering innovative, well-crafted living solutions. Under her leadership, Foothills Architects serves both residential and commercial clients, utilizing advanced technologies and a collaborative approach to design.
Originally from Louisville, Kentucky, Melissa earned her Bachelor’s in Environmental Design from Miami University. She relocated to Colorado in 2002, launching her career at a boutique residential firm in Boulder. Her expertise in both traditional hand drafting and modern computer-aided design quickly set her apart, elevating the quality and efficiency of the firm’s construction documents.
Melissa’s portfolio includes everything from custom homes to major hotel and convention centers in Denver, Greeley, and Casper, Wyoming. Her commitment to thoughtful design and technical excellence has helped establish Foothills Architects’ reputation for creativity and quality.
Beyond her professional achievements, Melissa is deeply involved in her community. She has served as President of the Conifer Chamber of Commerce, on the Conifer Area Council, and on the Board of the Elk Creek Fire Protection District. For over a decade, she has also coordinated local events such as the Elevation Celebration and the Conifer Christmas Parade.
Adam Dergosits
Project Manager
Adam Dergosits joined Foothills Architects in February 2024, bringing a unique blend of experience in architecture, construction, teaching, and furniture-making. Adam began his career at Black Mountain Architecture in New York, where he advanced from intern to full-time designer, contributing to a range of residential and commercial projects.
Driven by a passion for sustainable design, Adam played a key role in the award-winning Net Zero Village and Solara Apartments—pioneering developments recognized for their energy efficiency and environmental innovation. His expertise spans all phases of the architectural process, from conceptual design and 3D modeling to construction documentation and project management.
Adam holds a Master of Architecture from the University of Colorado Denver and a Bachelor of Science in Architecture from the University at Buffalo. He is skilled in a variety of design software, including Revit, SketchUp, and AutoCAD, and is known for his collaborative approach and attention to detail.
Outside the office, Adam enjoys woodworking, exploring the outdoors, and sharing his knowledge through teaching and mentorship. His commitment to sustainability and thoughtful design makes him a valuable asset to the Foothills Architects team.
William Libey
Project Designer
William Libey is a project designer who brings a unique blend of technical skill, creative insight, and a sharp eye for detail to every phase of the design process. With a background in both the culinary arts and sustainable architecture, he approaches each project with hands-on precision and a deep appreciation for how thoughtful design shapes the way people experience space.
Based in Denver, William holds an associate's degree in Sustainable Architecture Design and is a LEED Green Associate. He’s especially passionate about custom residential work and sustainable design. Will finds purpose in creating homes that are not only beautiful but responsible and enduring. His work centers around Revit modeling, where he helps translate design concepts into clear, coordinated, and buildable solutions.
Outside the office, William spends as much time as possible outdoors - hiking, skiing, camping in the backcountry, or golfing on the weekends. He’s also a lifelong soccer player and shares his Colorado adventures with his partner and their black lab pup, Jackson.
Maria Higgins
Project Designer
Maria Higgins graduated from the University of Cincinnati in May 2025 with a Bachelor of Science in Architecture and a Green Roofs Certificate from the School of Design, Architecture, Art, and Planning. She has completed four internships with architecture firms and has lived in Cleveland, OH; Nashville, TN; and Denver, CO. Originally from Indianapolis, IN, Maria chose to return to Colorado to plant roots with her partner. Her experience spans various areas of architecture, including hospitality, commercial, and multifamily projects, but she has found her greatest passion in single-family residential architecture. Maria aspires to become a licensed architect and is eager to continue growing and learning within the field.
In her free time, Maria enjoys hiking, biking, reading, watching movies, and spending time with her two cats, Idgie and Declan. She also enjoys caring for houseplants, cooking, and playing video games.
Jo Locke
Office Administrator
Jo Locke (she/they) joined Foothills Architects in the summer of 2025, bringing a unique blend of creative and technical expertise. Originally from Louisville, Kentucky, Jo is an interdisciplinary artist who divides her time between Conifer, CO and Brooklyn, NY. She holds a Bachelor of Arts in Studio Art and Sociology from Hope College and is a graduate of the Kentucky Governor’s School for the Arts in Architecture & Design.
Jo’s background spans arts administration, lithography, hand-papermaking, woodworking, painting and more. Her artistic practice explores the intersection of memory, emotion, and physical space, with a keen interest in how technology shapes our collective experience. Jo is a recipient of several awards, including the Herman Miller Art Award and the Borgeson Scholars Grant. Jo is excited to contribute her creative vision and organizational skills to the Foothills Architects team.
Interested in Joining our team?
Send a resume and cover letter to melissa@foothillsarchitects.com for consideration.





